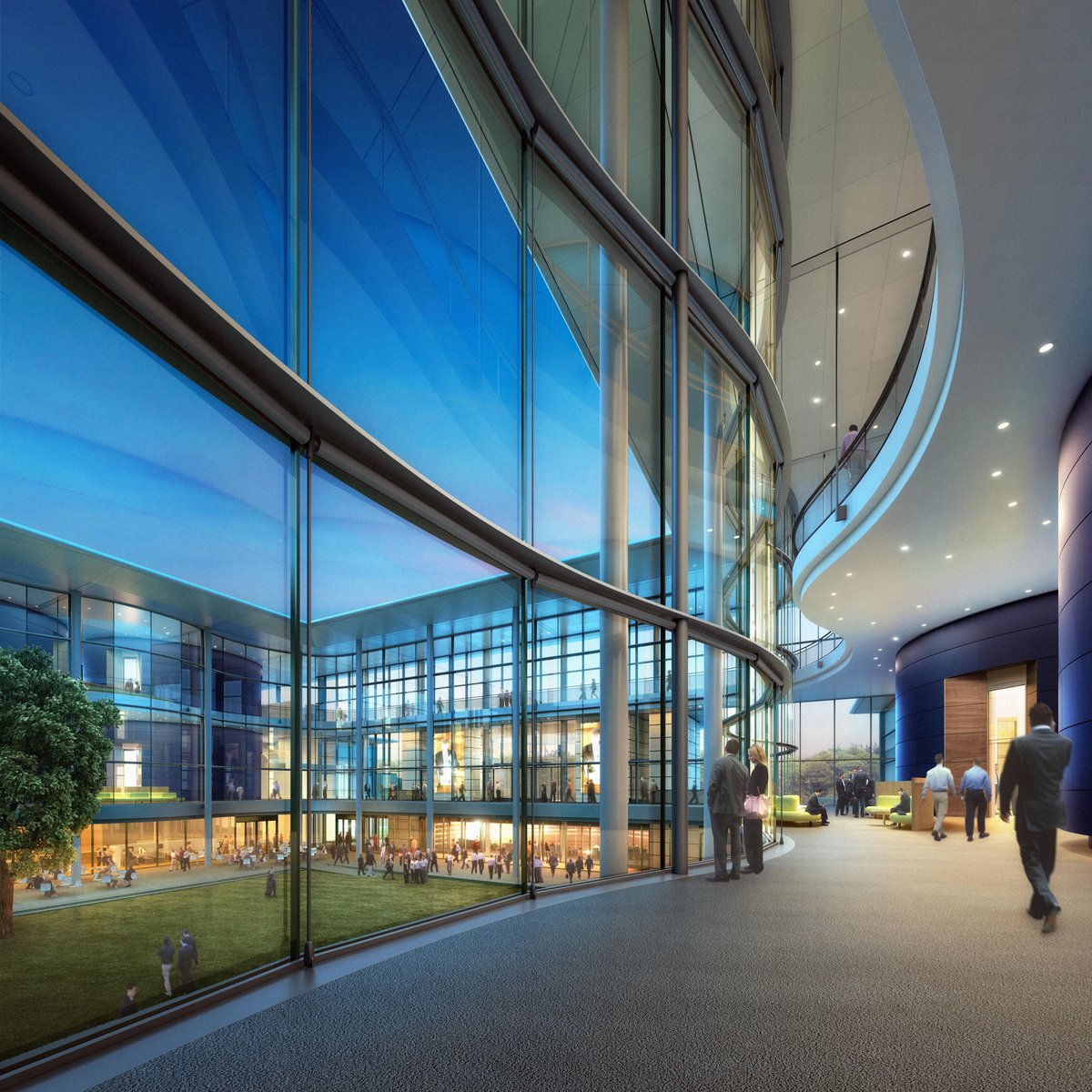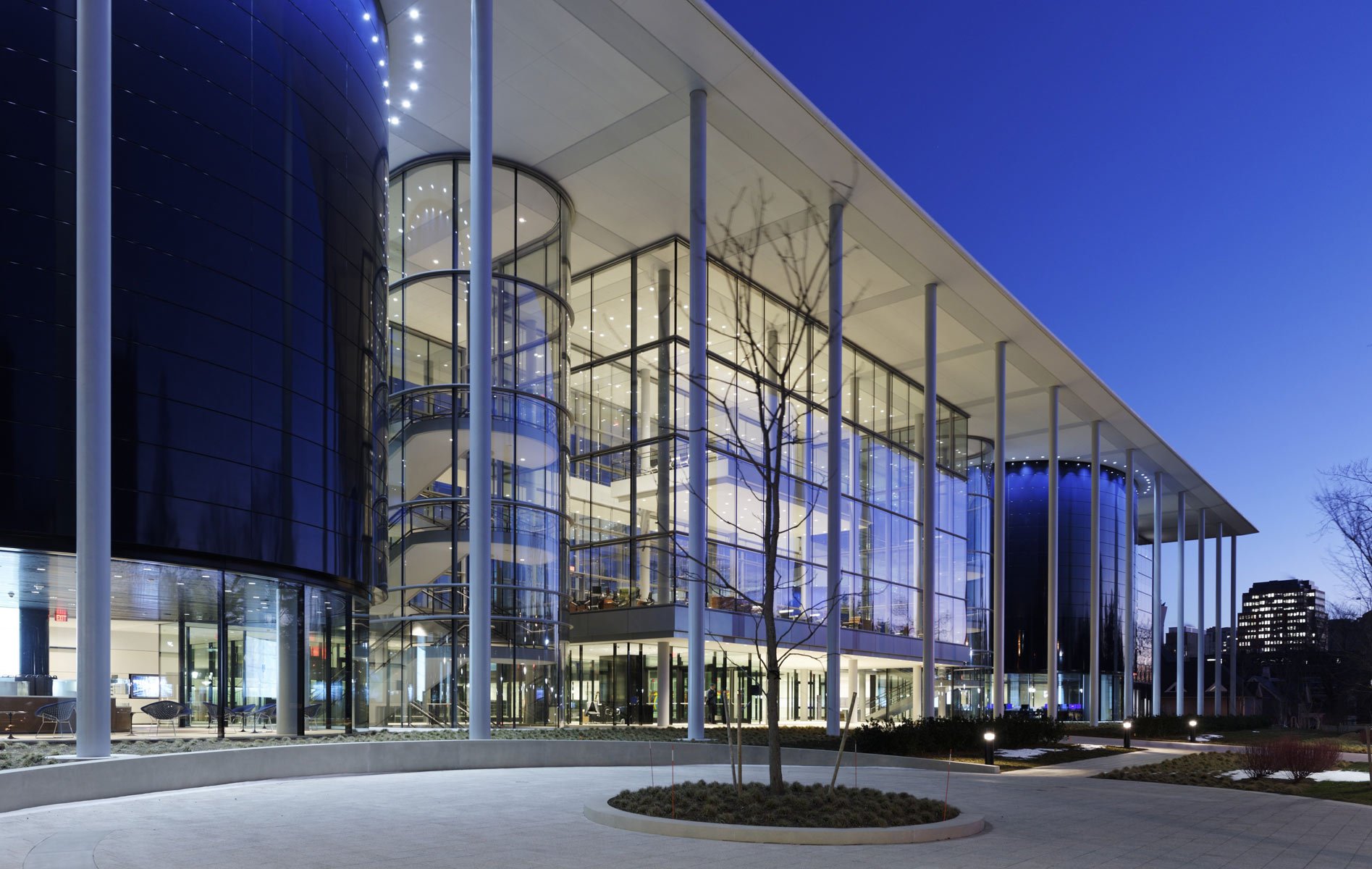
Innovative Learning Center for Yale's Business School
Firm: Gruzen Samton in collaboration with Foster & Partners
Role: Architectural Designer
Duration: May 2011 to August 2012
Tools Used: Rhino, AutoCAD, Adobe Creative Suite
Team Composition: Cross-functional team including architects, engineers, and university stakeholders
Project Overview
Yale University sought to expand and modernize its School of Management by creating an academic building that would facilitate collaboration, innovation, and growth. The new design needed to complement the university's existing architectural style while incorporating modern sustainability practices and user-centric spaces.


Problem Statement
Goal: To design an academic building that promotes collaboration and enhances the learning experience for students, faculty, and staff.
Constraints: Balancing the need for modern, functional spaces with Yale’s historic architectural context; integrating sustainable design elements in line with LEED standards.
Users: MBA students, faculty, visiting scholars, and administrative staff
Challenges: Working within the existing site constraints and preserving the visual and cultural heritage of Yale’s campus.

Process
Research & Insights: Conducted site analysis and collaborated with stakeholders to understand spatial requirements and user needs. Evaluated sustainability guidelines to align the design with LEED certification requirements.
Ideation: Developed multiple design concepts emphasizing open, flexible spaces that fostered engagement and community.
Testing & Iteration: Conducted usability testing with mock-ups and sought feedback from faculty and student focus groups to refine spatial layouts and improve functionality.
Decision-Making: Prioritized sustainable materials and construction methods, opting for a design that balanced modern academic needs with Yale’s traditional aesthetic.

Solution
Design Execution: Created a design that integrated collaborative workspaces, flexible classrooms, and social areas while adhering to the university’s aesthetic guidelines.
Features & Functionality: Included advanced HVAC systems, optimized daylighting, and modular furniture to adapt spaces for various needs.
Visual Design: Blended traditional architectural elements of Yale’s campus with contemporary design language, using materials like brick and glass.

Results & Impact
Outcome: The design received positive feedback from stakeholders and was approved for further development.
Business Impact: Strengthened Yale's brand as a leader in innovative academic environments.
Learnings: Gained valuable experience in designing educational spaces that balance tradition with innovation while integrating user-centered design principles and sustainable practices.
