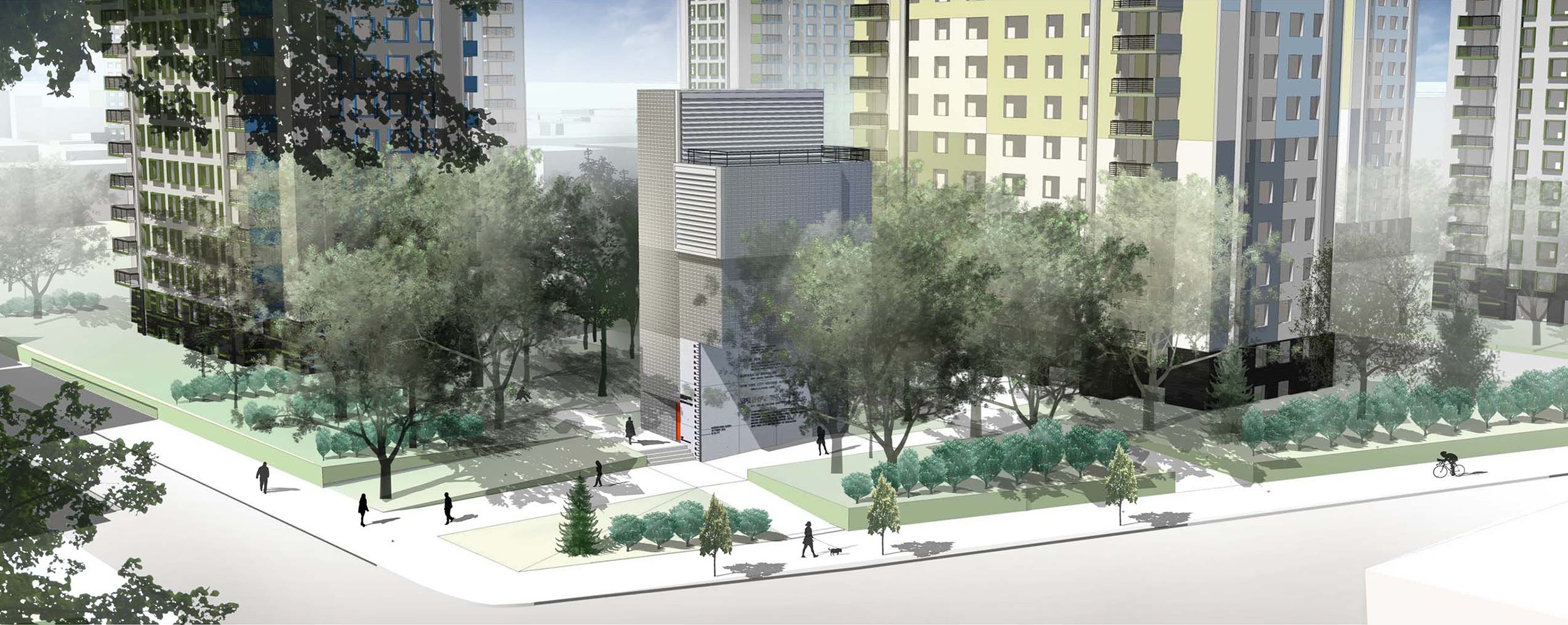
Floodproofing Design
Firm: Curtis + Ginsberg Architects
Role: Junior Architect
Duration: January 2016 to September 2017
Tools Used: AutoCAD, Revit, SketchUp, Rhino, Adobe Creative Suite
Team Composition: Collaboration with architects, engineers, project managers, NYCHA representatives, and FEMA consultants
Project Overview
The New York City Housing Authority (NYCHA) development at Coney Island aimed to address the damage caused by Hurricane Sandy and ensure resilience against future storms. This FEMA-funded project included 74 million square feet of new building space and the restoration of 10,000 square feet of existing facilities. The objective was to create a safe, resilient, and user-centric environment that not only addresses immediate infrastructure concerns but also enhances the quality of life for residents.
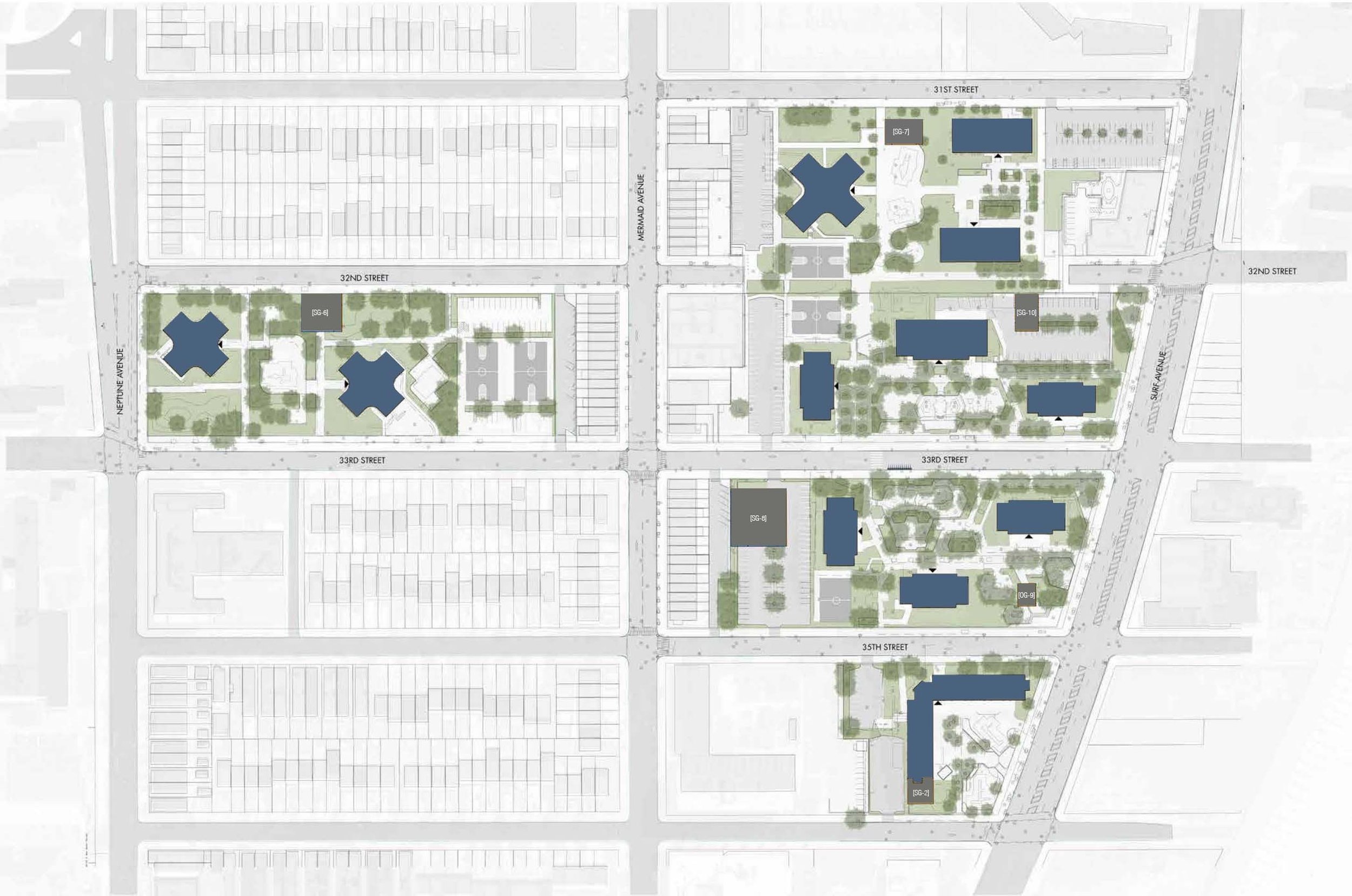
Problem Statement
Goal: To design and implement flood-proofing and restoration solutions that safeguard the housing development against future natural disasters while maintaining accessibility, comfort, and safety for residents.
Constraints: Ensuring FEMA compliance, maintaining strict timelines and budget constraints, addressing extensive flood damage, and integrating new infrastructure above flood levels while preserving the building's architectural integrity.
Users: Low-income families and residents of NYCHA housing, many of whom had lived in the community for decades and experienced the direct impact of Hurricane Sandy.
Challenges: Balancing the technical requirements for flood resilience with the need for user-friendly, accessible design; restoring and modernizing existing elements without disrupting daily life; ensuring community engagement and buy-in during a complex, multi-year restoration effort.

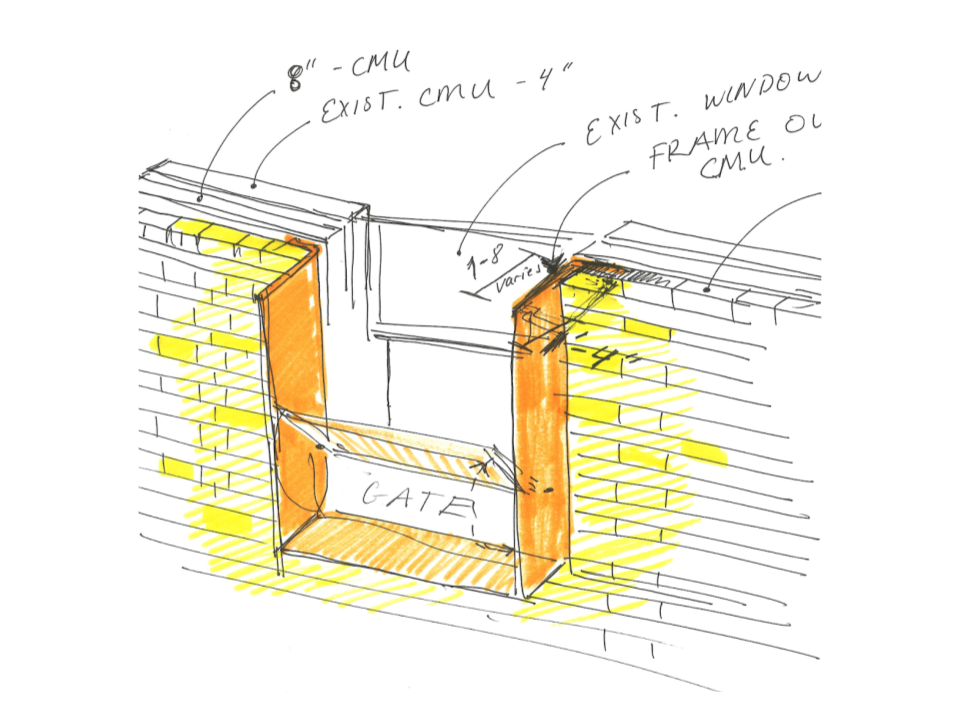
Process
Research & Insights: Conducted extensive site assessments and gathered data on resident needs through surveys and community engagement sessions. Worked closely with FEMA guidelines and consulted with urban planners to understand best practices in resilient design for coastal areas.
Ideation: Developed multiple design proposals that integrated resilient building strategies—such as elevated mechanical systems and new roof designs—while also considering aesthetic improvements to the living environment. Focus was placed on minimizing disruption to residents and ensuring access to essential services during construction.
Testing & Iteration: Collaborated with engineers to test flood-proofing materials and building techniques. Regular feedback sessions with residents and stakeholders ensured that the design aligned with community expectations and FEMA requirements.
Decision-Making: Finalized design choices that balanced cost, resilience, and user comfort. Decisions included elevated mechanical rooms, durable materials for restored playgrounds and public spaces, and improved lighting and CCTV systems for safety.
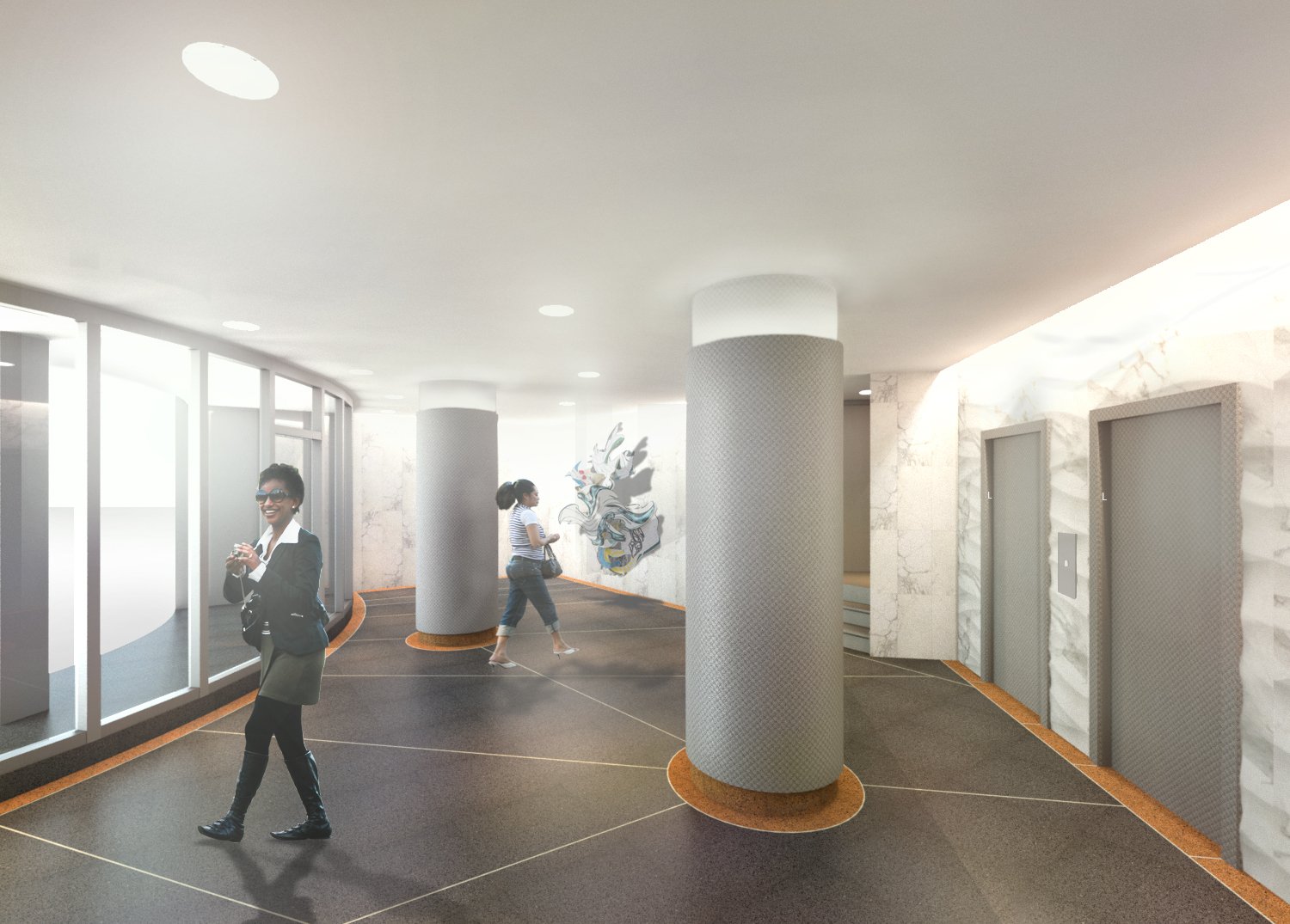



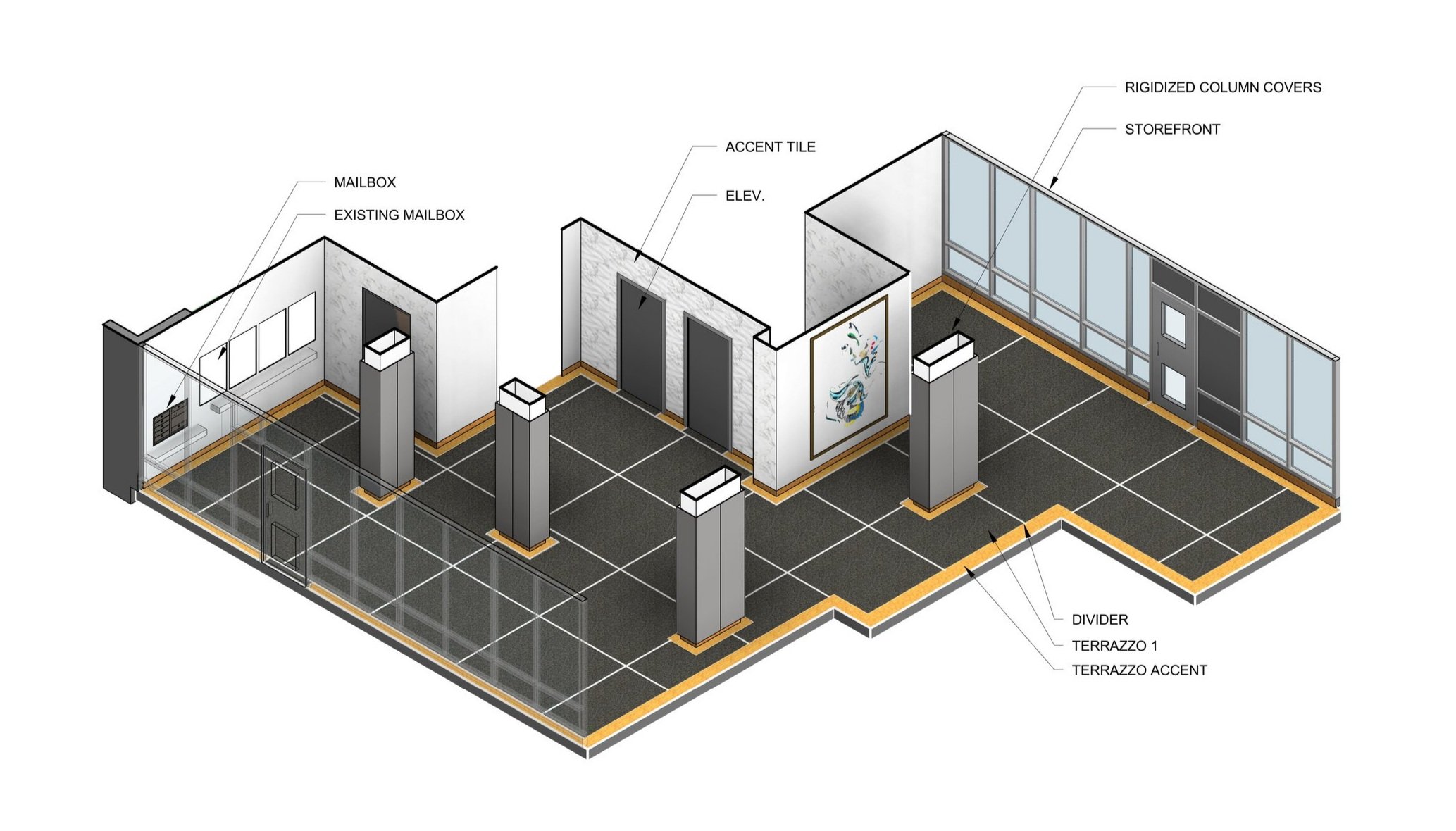
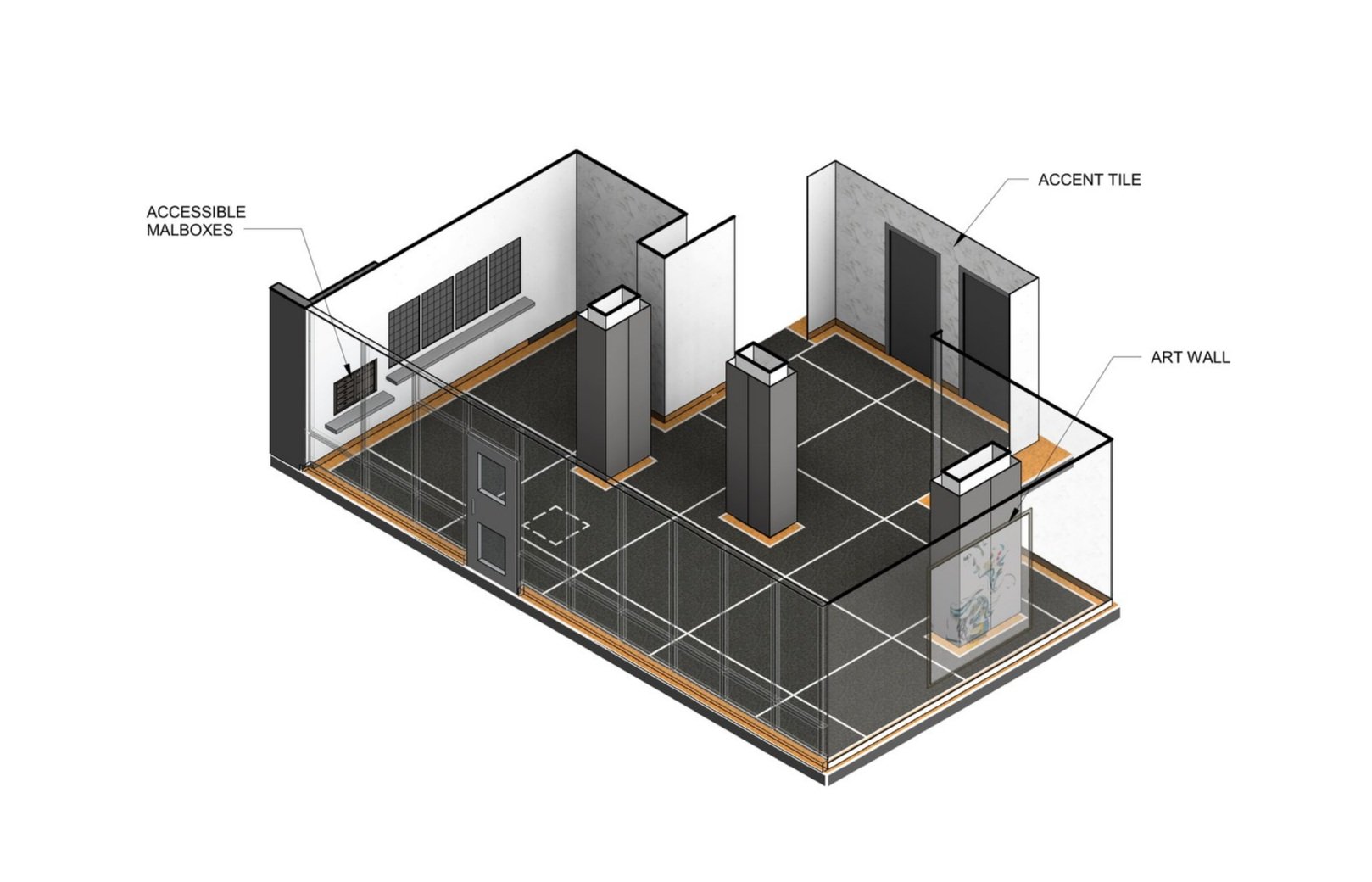
Solution
Design Execution: Implemented comprehensive flood-proofing strategies, such as new buildings elevated above the floodplain, standby generators, and the use of durable materials for both new construction and restoration. Architectural features, like lobby and playground restorations, were designed with resilient yet welcoming aesthetics to foster a sense of community.
Features & Functionality: Key features included new boilers, generators, and electrical systems positioned above flood levels; complete roof replacements; improved site lighting and security systems; and renovated first-floor apartments, all designed to be both functional and user-friendly.
Visual Design: The visual approach balanced the need for robust infrastructure with the comfort and aesthetic needs of residents, using materials and finishes that were both resilient to flooding and conducive to a welcoming, community-oriented environment.
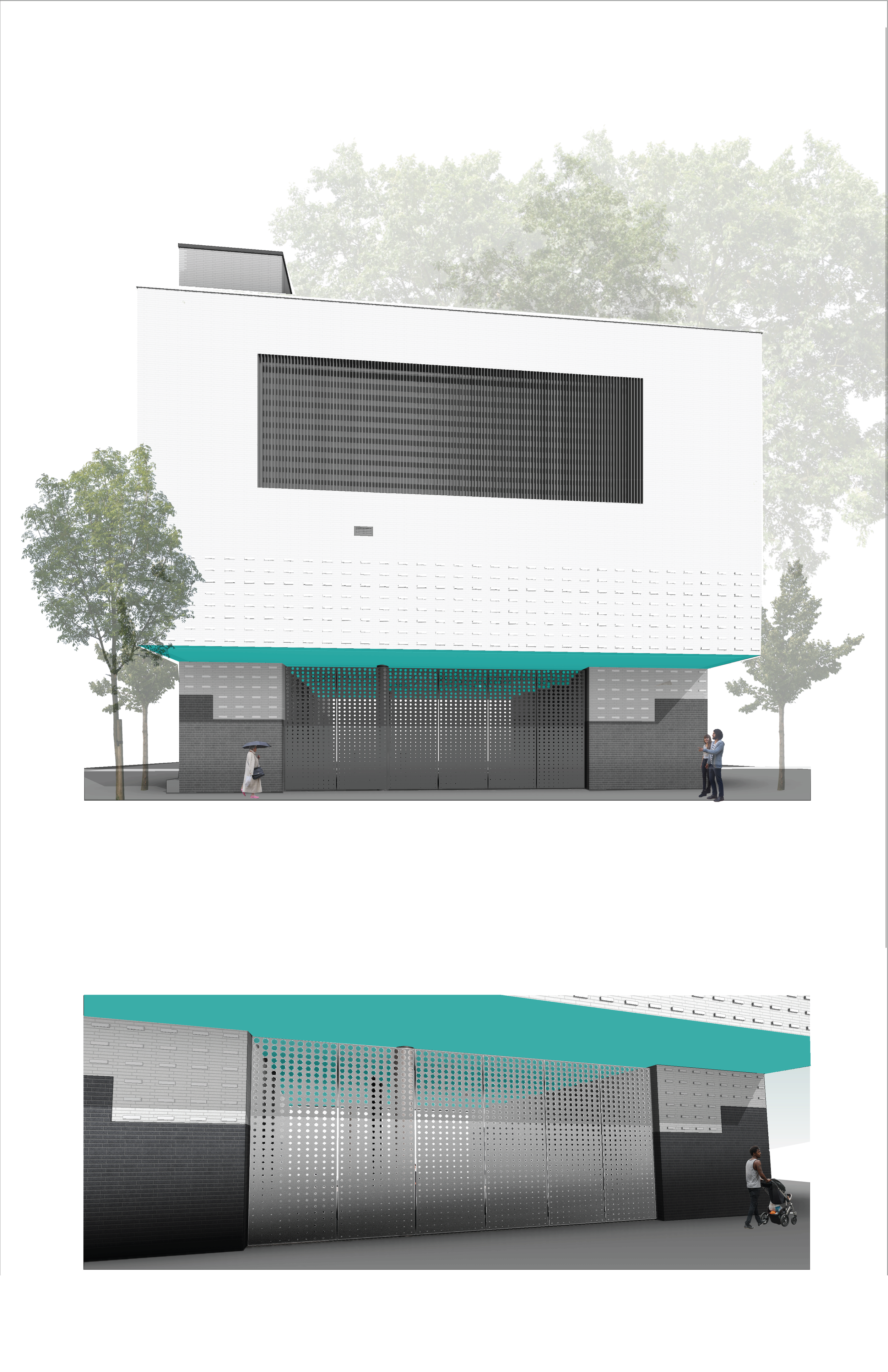



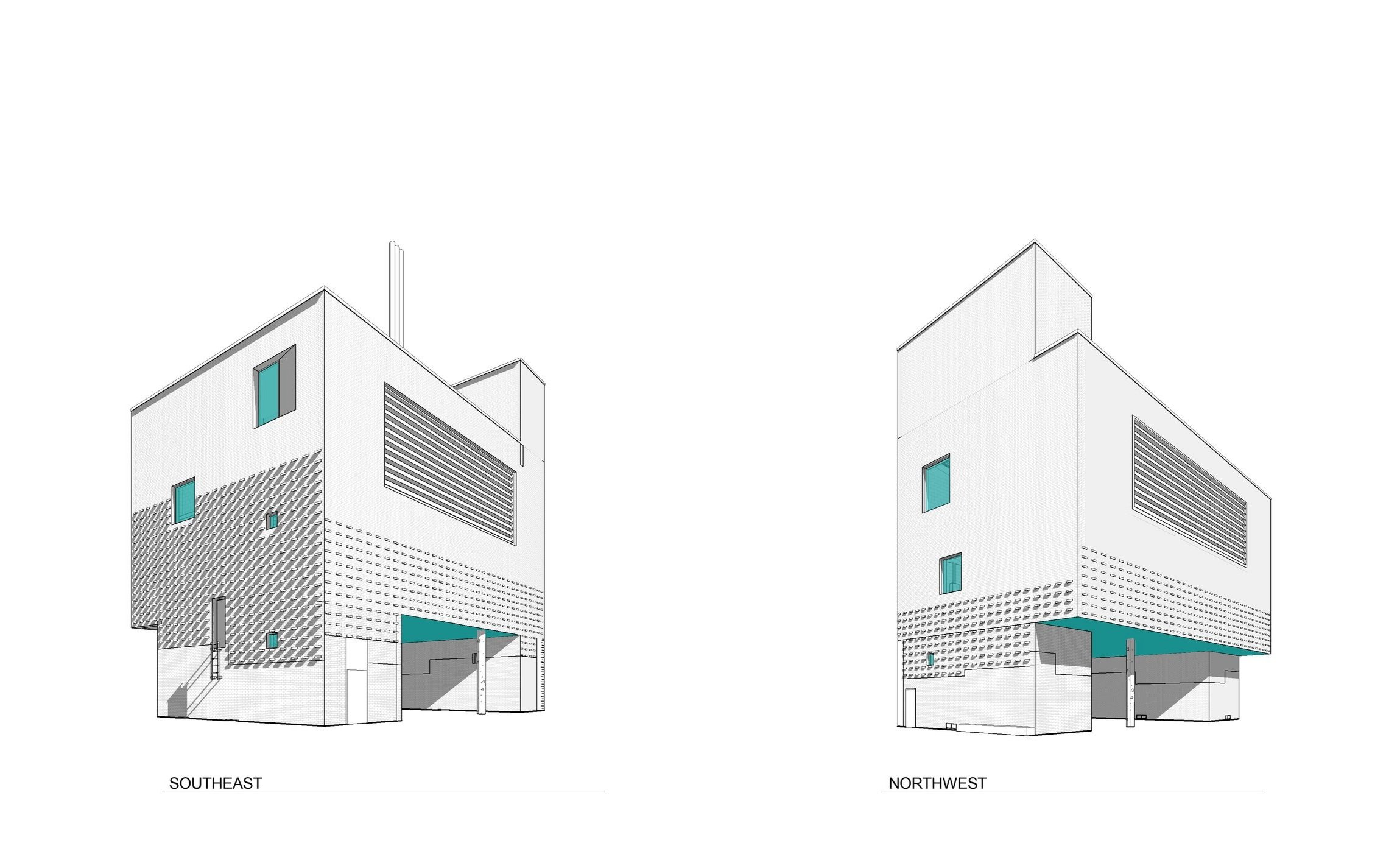
Results & Impact
Outcome: The project successfully restored and upgraded the Coney Island NYCHA housing, enhancing flood resilience and improving the quality of life for residents. It received positive feedback from residents for its thoughtful integration of safety features with aesthetic and practical upgrades.
Business Impact: The project was completed within budget and on schedule, setting a new standard for FEMA-compliant, resilient public housing projects in New York City.
Learnings: Emphasized the importance of community engagement and user-centered design in large-scale urban projects. Future projects will continue to integrate resilience with human-centric design to foster safety, comfort, and community well-being.
