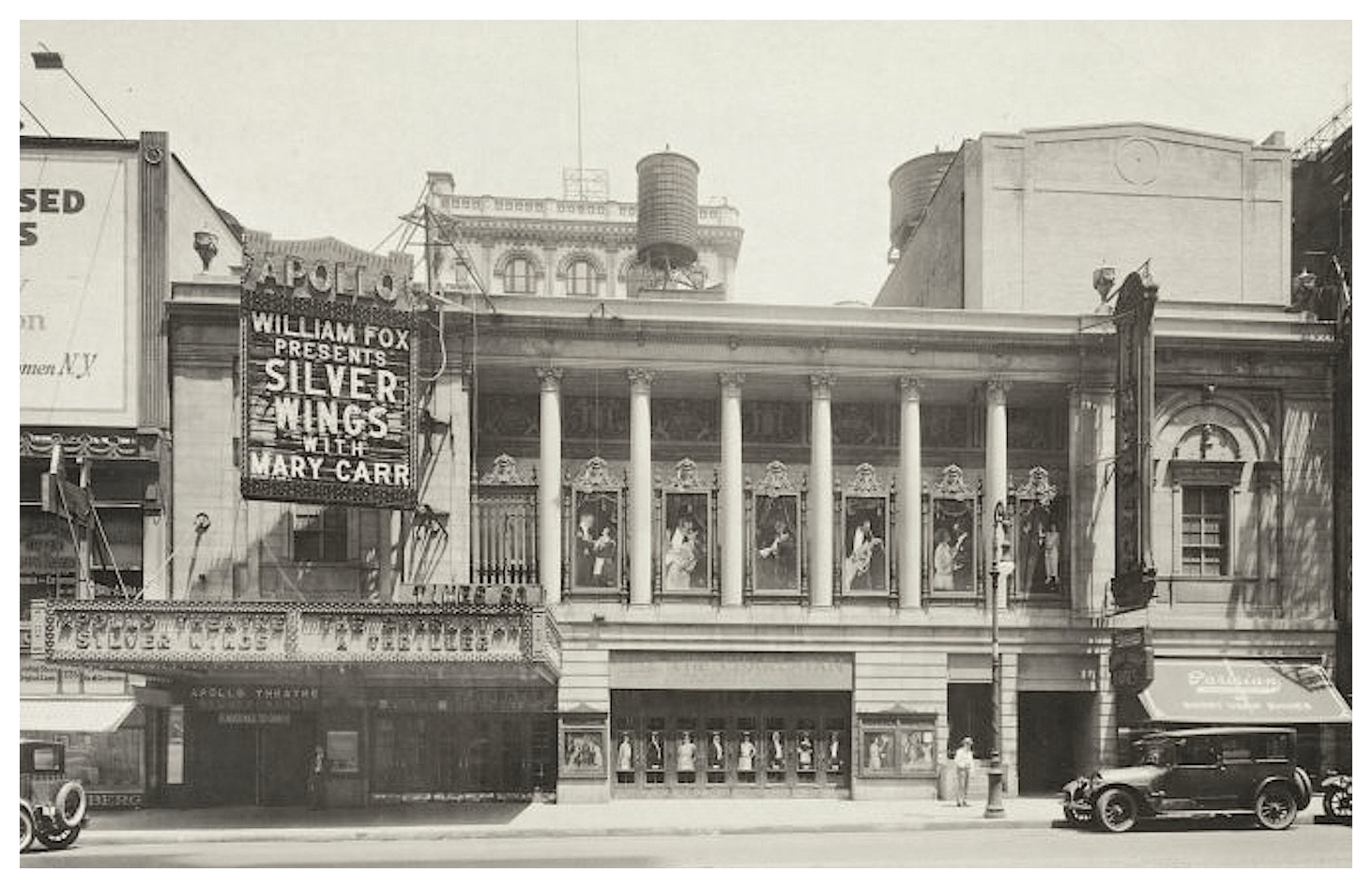
Adaptive Reuse & Renovation
Firm: Beyer Blinder Belle
Role: BIM Manager
Duration: October 2017 to October 2018
Tools Used: Revit, AutoCAD, Rhino, Adobe Creative Suite
Team Composition: Multidisciplinary team including architects, engineers, and conservation specialists
Project Overview
The Times Square Theater project involved the complex transformation of a historic theater into a modern retail/entertainment space. This project combined historic preservation with innovative construction techniques, involving phased design submittals and coordination with city agencies.

Problem Statement
Goal: Transform the historic Times Square Theater into a retail/entertainment space while preserving and restoring its historic elements.
Constraints: Complex site conditions, phased construction process, and adherence to preservation guidelines.
Users: Retail and entertainment businesses, and the general public.
Challenges: Historic façade restoration, structural integrity during construction, and coordination among stakeholders.


Process
Research & Insights: In-depth analysis of historic elements and existing conditions to guide the preservation strategy.
Ideation: Developed innovative solutions for façade restoration, new construction behind the façade, and the installation of historic elements.
Testing & Iteration: Probes and structural analysis of historic elements to determine the safest restoration and reinstallation methods.
Decision-Making: Opted for a phased submission process to ensure compliance with city guidelines while preserving architectural integrity.



Solution
Design Execution: Integrated a new building behind the raised historic façade while maintaining the theater's architectural character.
Features & Functionality: New structural support systems, restoration of plaster elements, and façade raising techniques.
Visual Design: Emphasized the historic façade with modern interventions that enhance the building’s retail/entertainment functionality.

Results & Impact
Outcome: Successful preliminary approval of the schematic design with acknowledgment for the project's historic sensitivity.
Business Impact: Enhanced property value and attracted potential tenants by creating a unique historic and modern space.
Learnings: Importance of meticulous planning and phased coordination in complex historic preservation projects.
