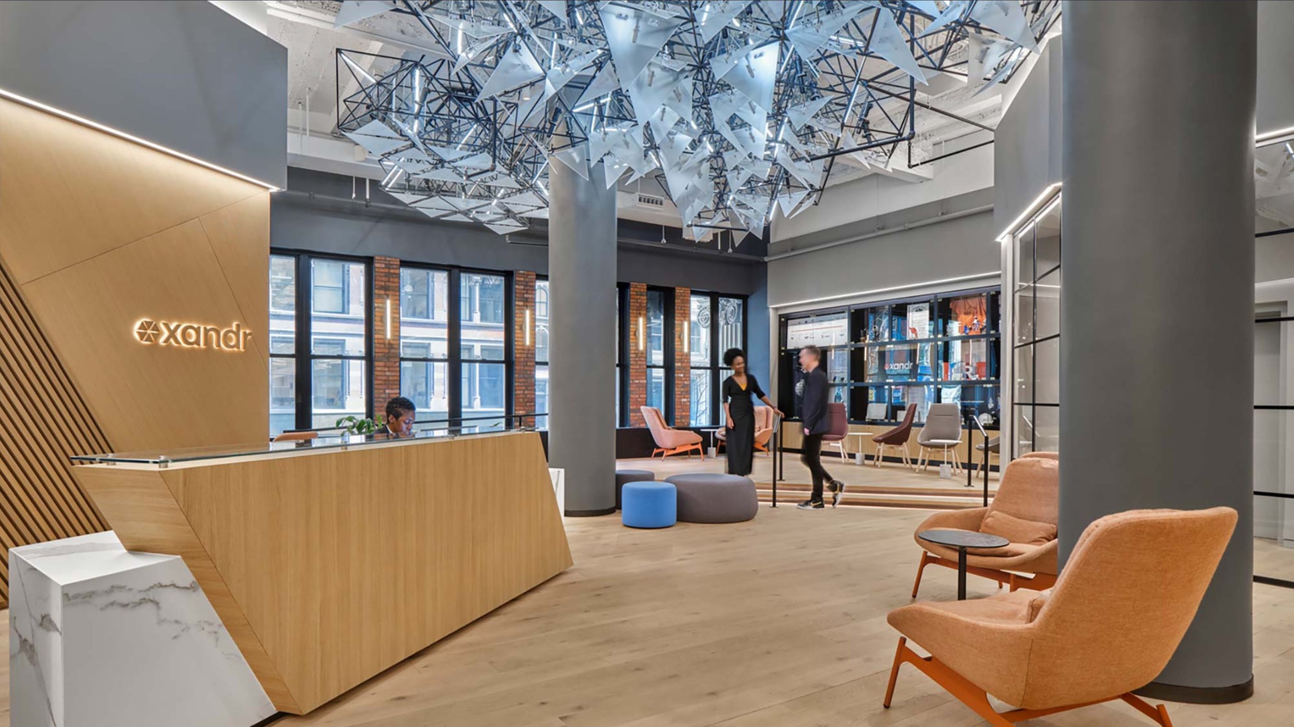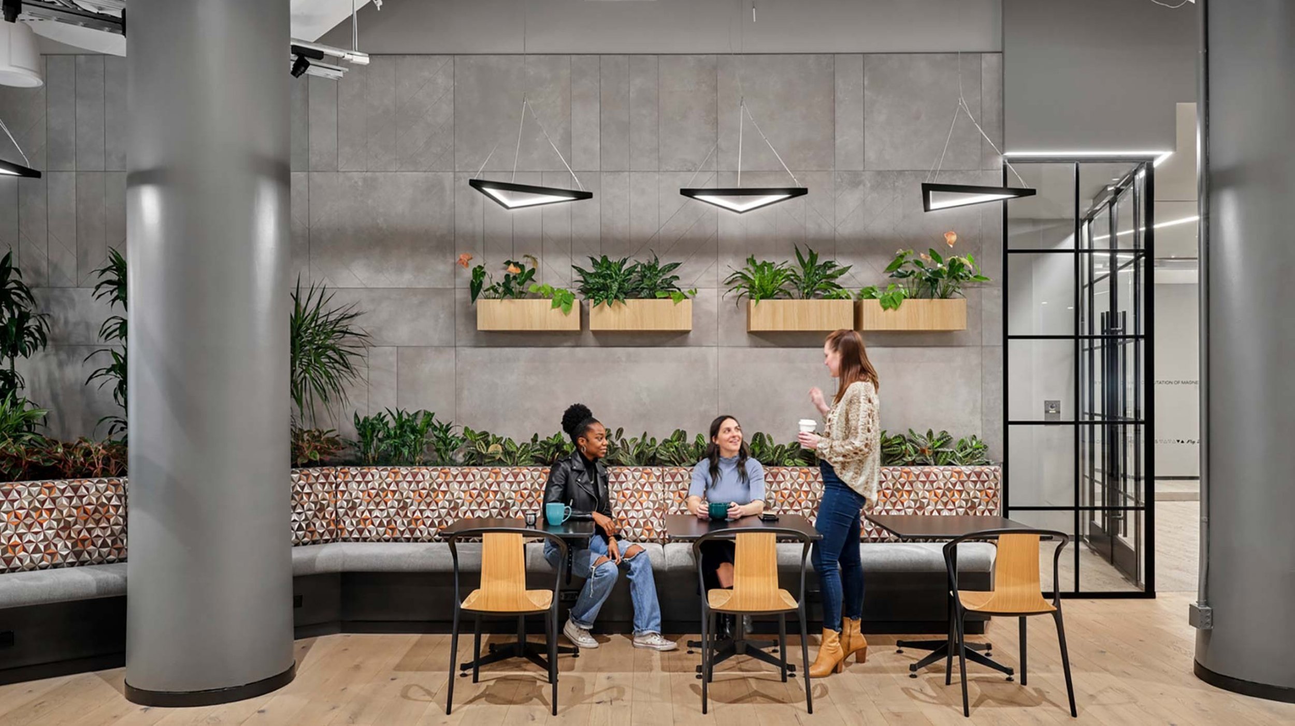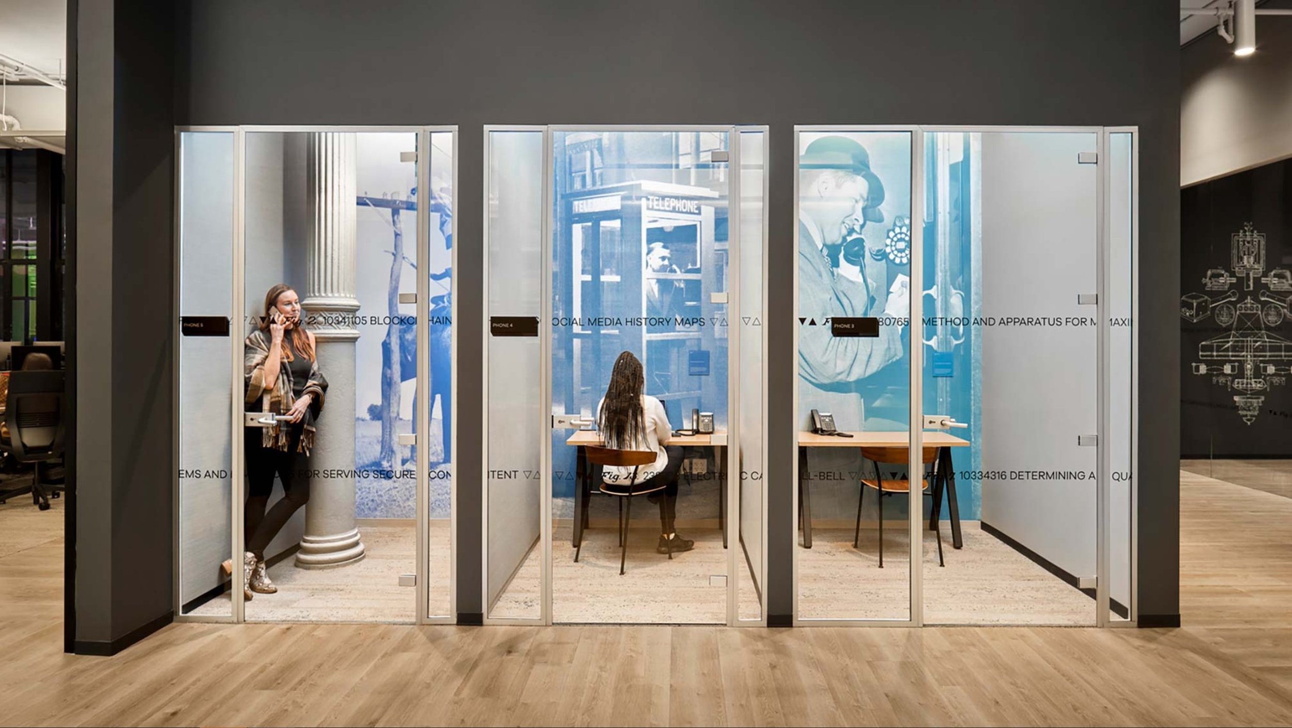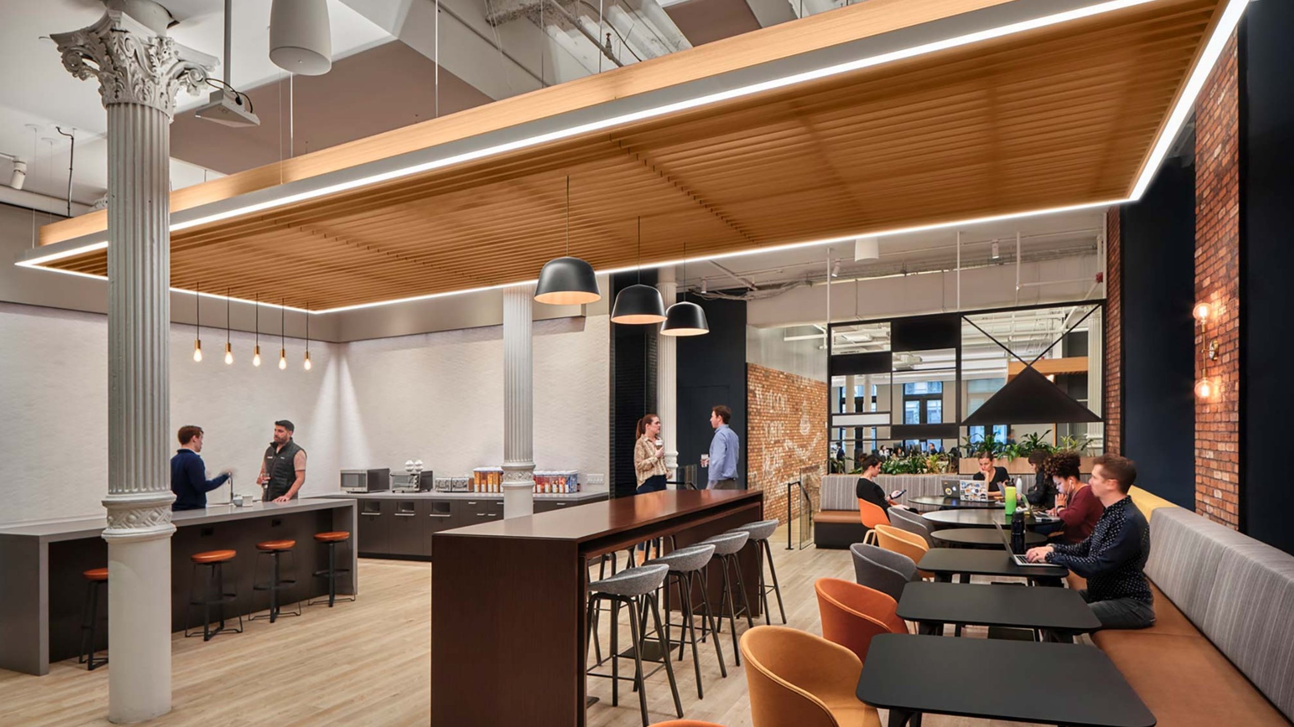
Tech-Driven Workspace Innovation
Firm: Gensler
Role: Project Architect
Duration: October 2018 to September 2019
Tools Used: Revit, AutoCAD, Rhino, Adobe Creative Suite
Team Composition: Collaboration with architects, interior designers, engineers, and branding specialists
Project Overview
The Xandr Headquarters, designed for AT&T's advertising company, reimagines the modern workplace as a dynamic, innovative hub for creative exploration. Located in a historic cast-iron building in New York City, the project marries cutting-edge design with elements that pay homage to the company’s heritage.

Problem Statement
Goal: To design a state-of-the-art headquarters that fosters collaboration, creativity, and technological innovation while respecting the building’s architectural legacy.
Constraints: Balancing the technical requirements of a 21st-century office with the limitations and character of a historic structure.
Users: AT&T's advertising and tech teams, visiting collaborators, and event attendees.
Challenges: Integrating high-tech interactive elements and open, light-filled spaces without compromising the structural and aesthetic integrity of the existing cast-iron building.


Process
Research & Insights: Conducted site analyses to understand the building’s historic structure, light penetration, and existing constraints. Engaged with AT&T stakeholders to identify cultural and functional needs for the headquarters.
Ideation: Developed conceptual schemes for an open, collaborative workspace that emphasizes flexibility and visual connectivity, while incorporating brand elements inspired by Bell Lab’s rich history.
Testing & Iteration: Collaborated with structural engineers to ensure feasibility of the interior atrium and kinetic sculpture installation. Iteratively adjusted materials and finishes to achieve both modern performance standards and contextual harmony.
Decision-Making: Finalized design solutions that incorporated adaptive reuse principles, sustainable practices, and user-centered environments.


Solution
Design Execution: Successfully implemented an interior atrium that introduces natural light deep into the workspace, alongside a glass ceiling that enhances openness. Integrated environmental graphics that blend algorithmic branding with vintage Bell Lab advertisements, creating a space that’s both forward-thinking and rooted in history.
Features & Functionality: The lobby houses New York City’s largest kinetic sculpture—a stunning installation with 300 computer-driven motors, inspired by tetrahedral kites, creating a dynamic and ever-changing centerpiece. Flexible work zones, modular meeting areas, and a multi-purpose event space support diverse programming needs.
Visual Design: Material choices and design elements echo the building’s industrial past while incorporating contemporary aesthetics, striking a balance between warmth, innovation, and historical reverence.


Results & Impact
Outcome: The Xandr Headquarters successfully embodies the spirit of experimentation and collaboration, enhancing employee engagement and company culture. The innovative design draws inspiration from the past while positioning the company at the forefront of digital advertising.
Business Impact: Delivered on time and within budget, the project sets a benchmark for modern workplace design within historic structures.
Learnings: Reinforced the importance of adaptive reuse, creative problem-solving, and designing for both functional performance and cultural resonance.
