
Community-Focused Resilience Planning
Firm: Curtis + Ginsberg Architects
Role: Junior Architect
Duration: October 2014 to January 2016
Tools Used: AutoCAD, Rhino, Adobe Creative Suite
Team Composition: Multidisciplinary team at Curtis + Ginsberg Architects
Project Overview
The Staten Island Resilient Rebuild project aimed to replace homes lost during Hurricane Sandy with state-of-the-art, resilient, and sustainable one- and two-family homes tailored to fit within Staten Island's diverse coastal neighborhoods. These 34 homes were developed under the NYC Build It Back Program, setting a new standard for disaster-resistant design. With a focus on sustainability, three of the homes are designed to be Passive House certified, and all surpass Federal, State, and City energy codes, exceeding FEMA's resilient design requirements.

Problem Statement
Goal: Create durable, energy-efficient homes that offer long-term resilience against future natural disasters, tailored to the unique environmental challenges of Staten Island's coastal neighborhoods.
Constraints: Meeting stringent FEMA guidelines, adhering to Passive House certification standards, and ensuring integration within diverse neighborhood contexts.
Users: Displaced families affected by Hurricane Sandy, seeking long-term housing solutions that are safe, sustainable, and community-oriented.
Challenges: Balancing advanced sustainable design with the varying architectural character of Staten Island’s neighborhoods, and navigating compliance with multiple regulatory agencies.
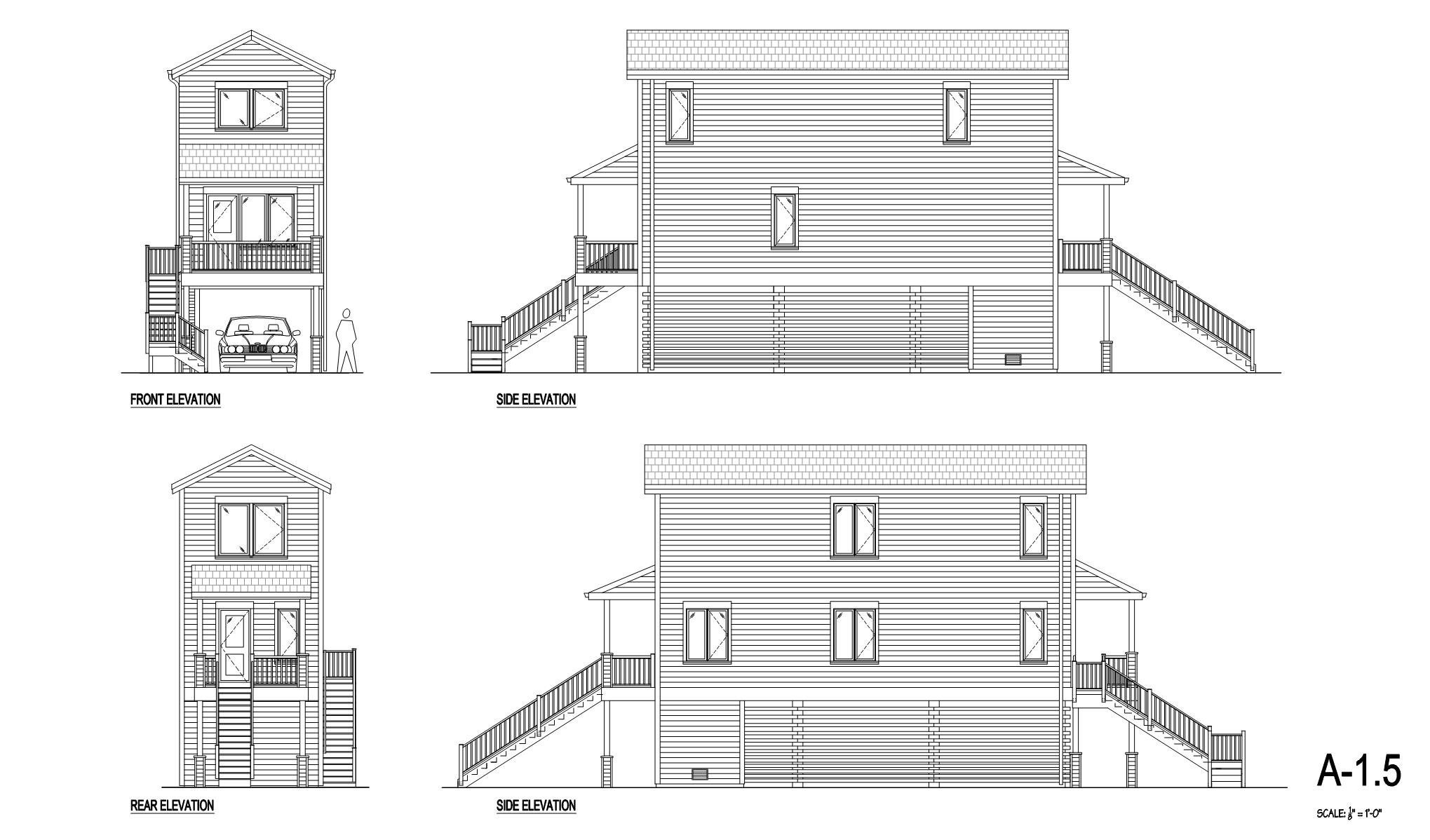
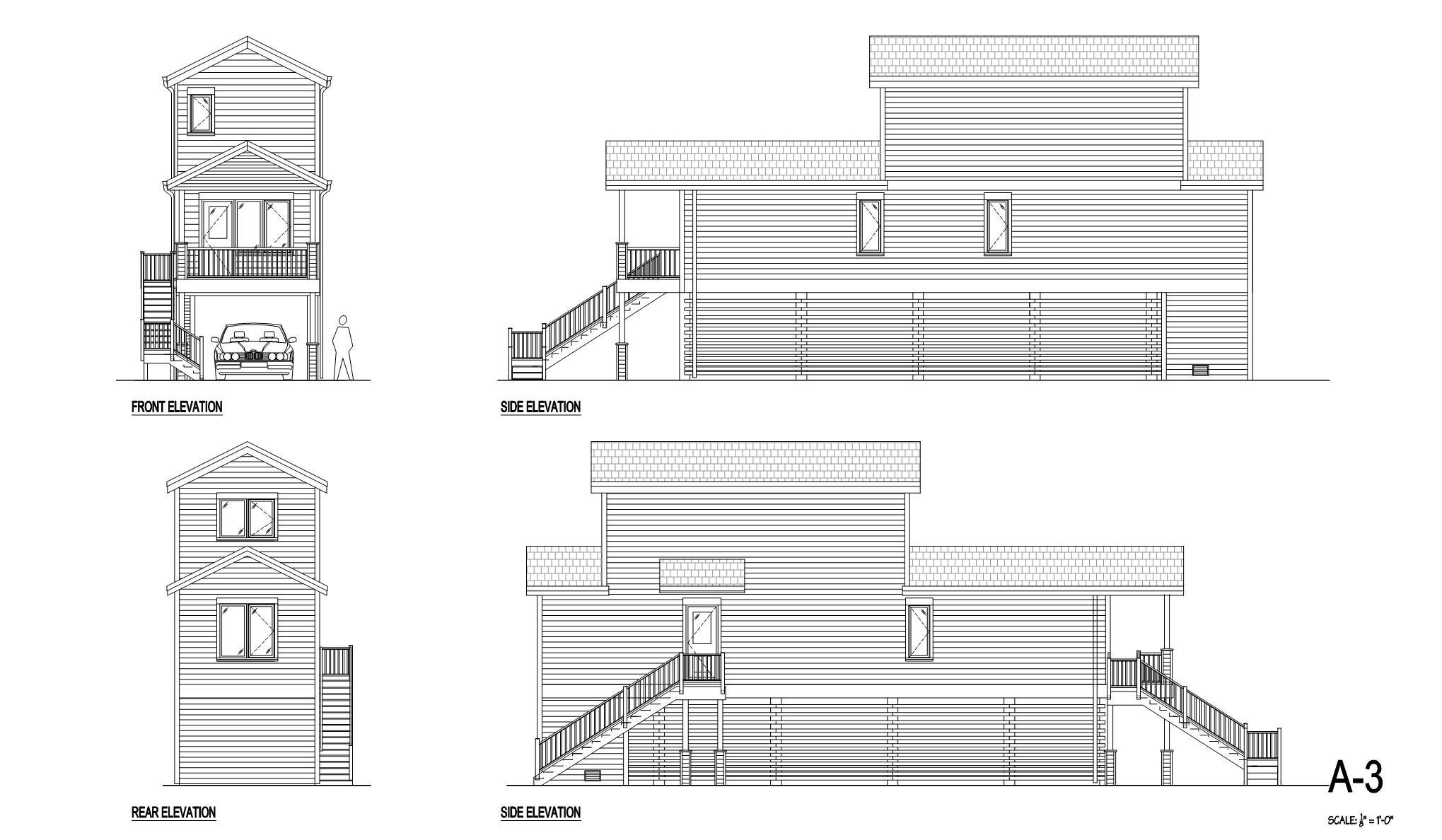
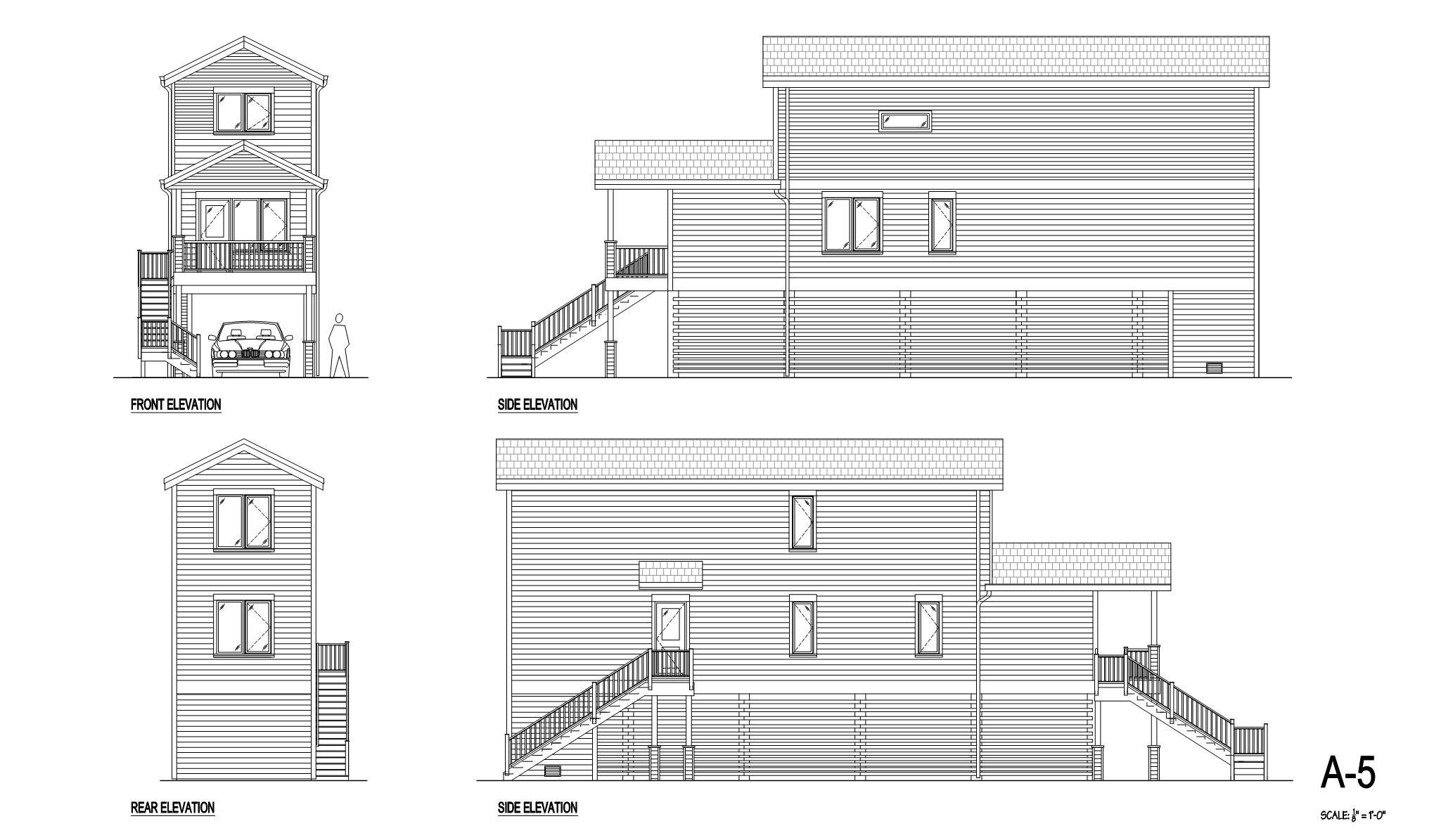
Process
Research & Insights: Conducted site analysis and collaborated with city agencies to understand community needs, energy requirements, and resilient design principles.
Ideation: Developed design prototypes focusing on flood resistance, energy efficiency, and seamless integration into the existing neighborhood fabric.
Testing & Iteration: Implemented design iterations based on energy simulations, flood modeling, and feedback from local residents to ensure homes met rigorous energy and safety standards.
Decision-Making: Selected construction methods and materials that offered the best combination of durability, energy efficiency, and cost-effectiveness.
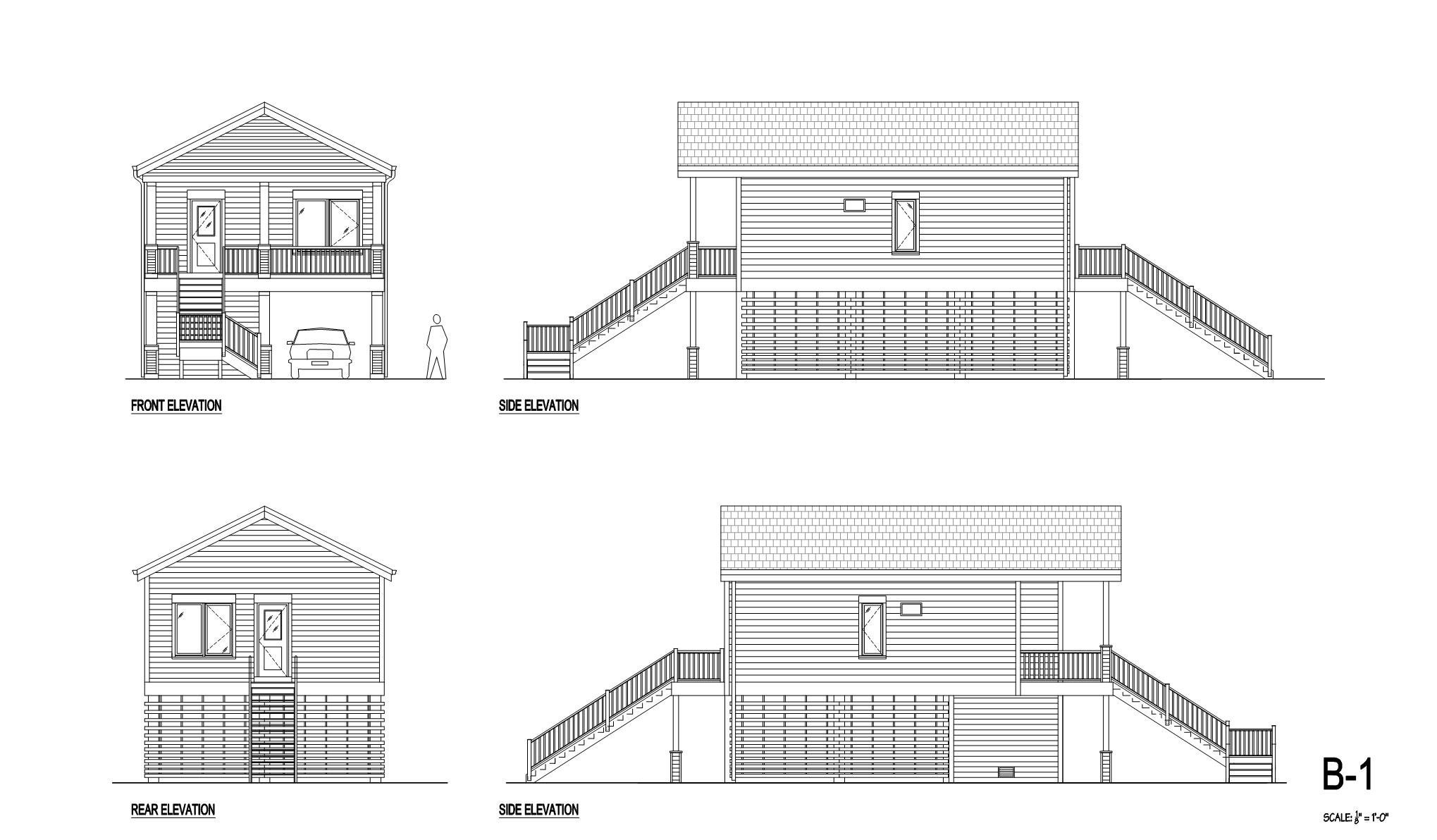
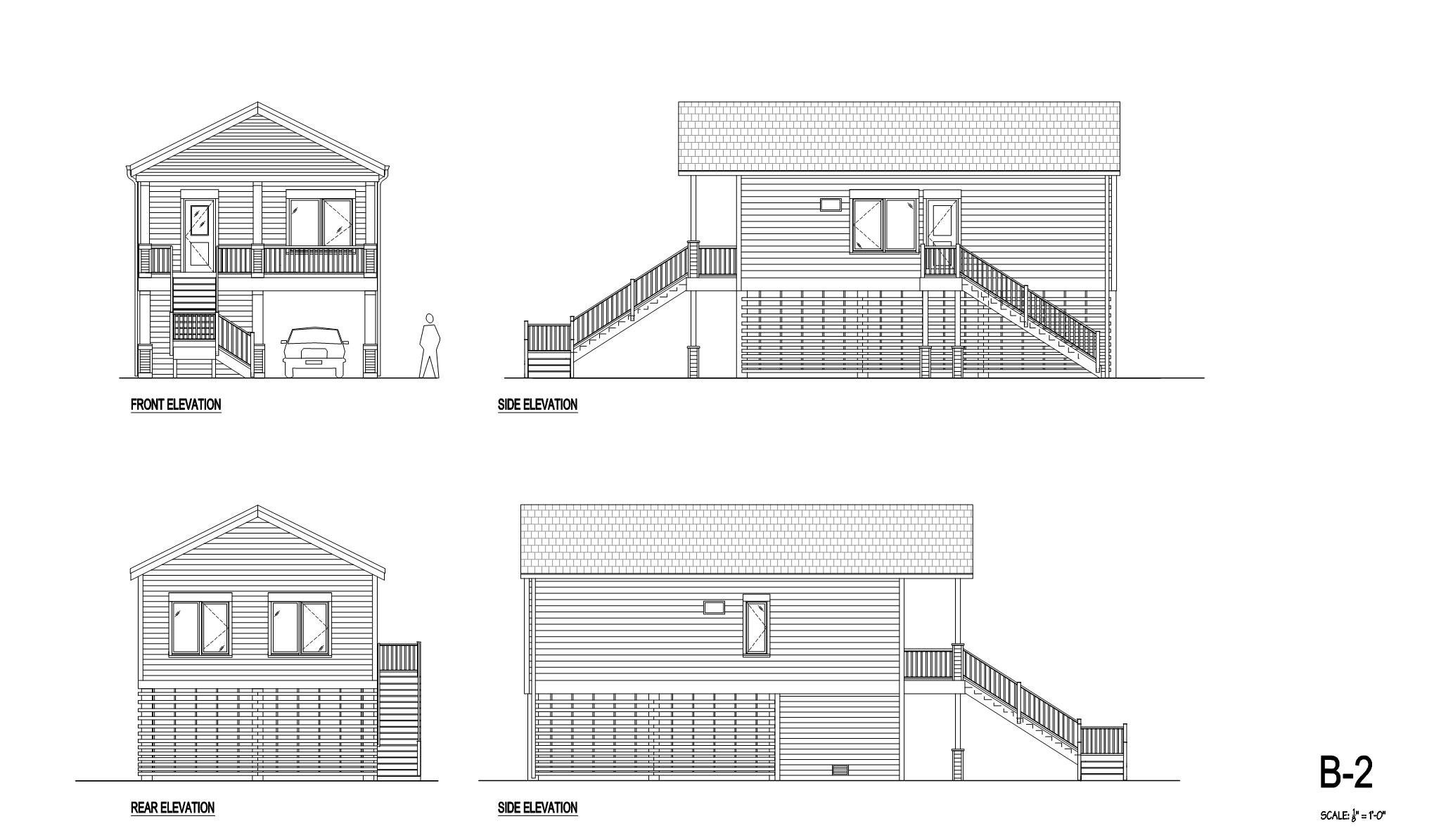
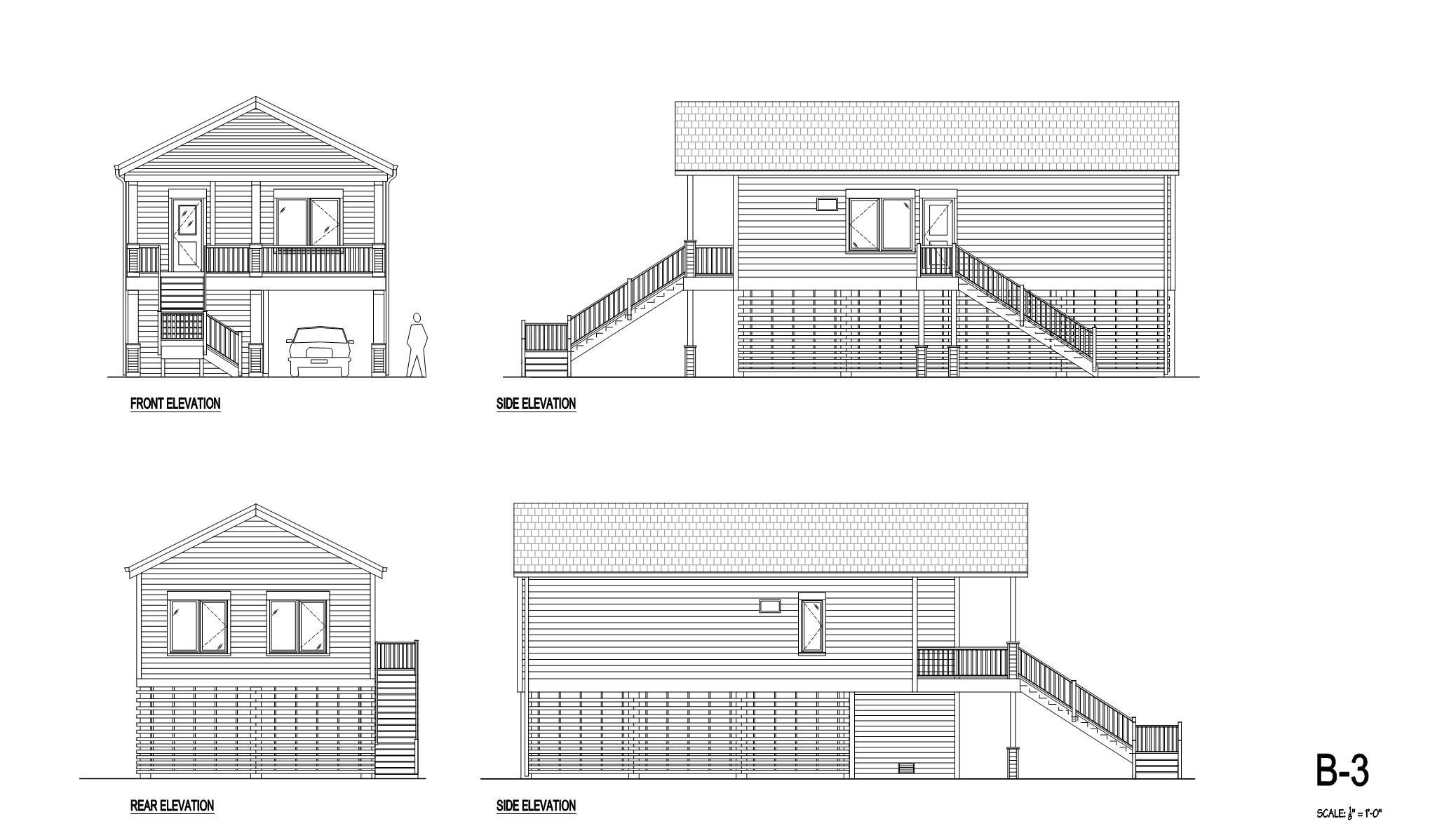
Solution
Design Execution: Detail the implementation process, including construction techniques, material choices, and how the designs were adapted to meet both aesthetic and functional needs.
Features & Functionality: Outline the specific resilient design features integrated into the homes, such as flood-proofing measures, energy efficiency systems, and sustainable technologies.
Visual Design: Describe how the architectural elements, color palettes, and material finishes were selected to blend seamlessly with the surrounding neighborhoods, maintaining both a contemporary and community-focused aesthetic.



Results & Impact
Outcome: The project set a benchmark for resilient housing in coastal regions, providing residents with safe, durable, and energy-efficient homes.
Business Impact: Successfully demonstrated that resilient, sustainable design could be achieved within budget, paving the way for future resilient housing projects in New York City.
Learnings: Highlighted the importance of community engagement, sustainable design practices, and adapting to site-specific challenges in disaster recovery projects.
