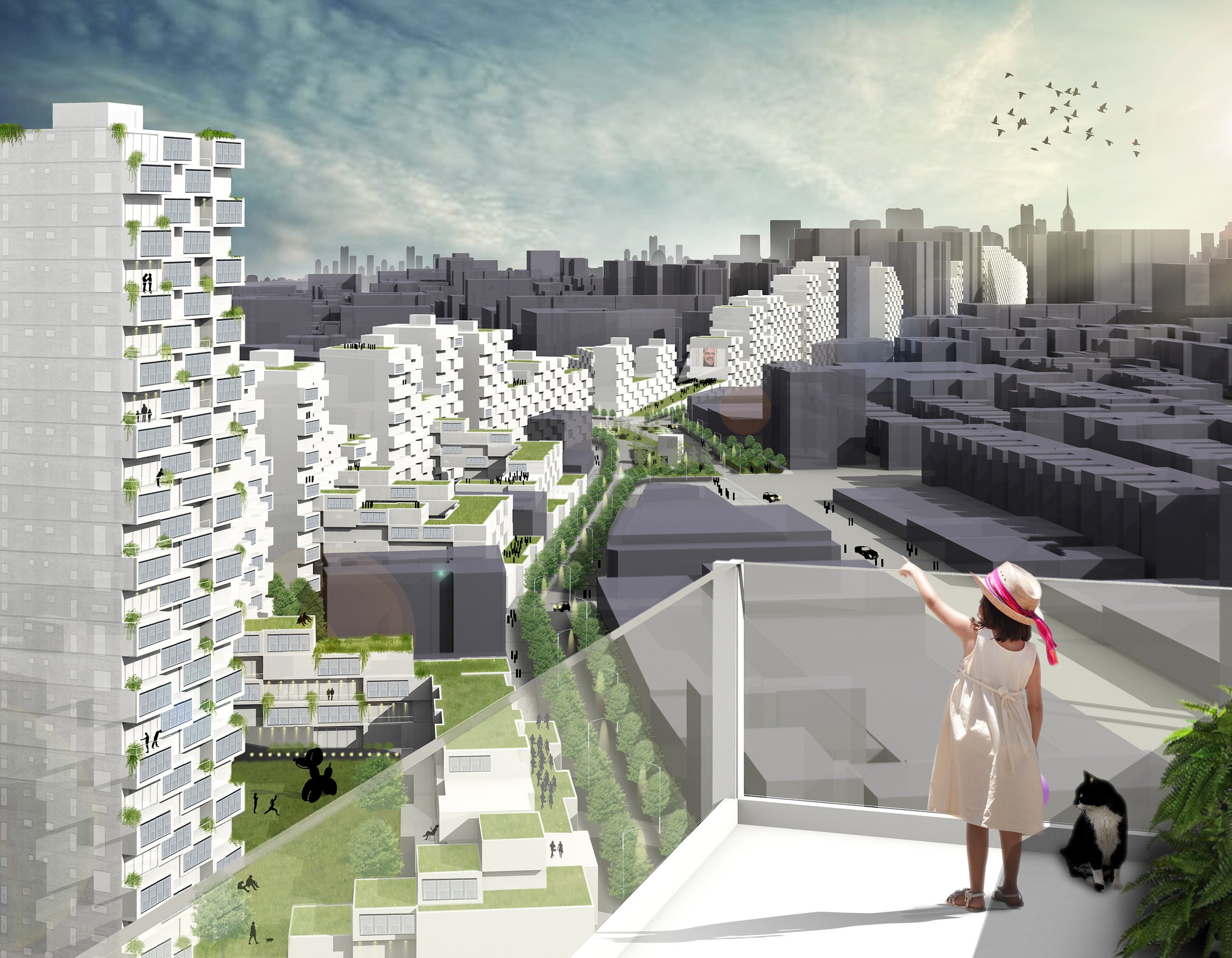
Urban Design Vision: Crain’s Magazine
Firm: Curtis + Ginsberg Architects
Role: Lead Designer
Duration: March to July 2017
Tools Used: SketchUp, Adobe Creative Suite
Team Composition: Multidisciplinary team including architects and urban planners
Project Overview
Prompted by Crain’s New York Business to address housing solutions for a New York of 9 million inhabitants, C+GA envisioned the creation of new land over existing sunken railroad lines and below-grade highways around the city. There are potentially over 100 miles of sunken areas in NYC. Our proposal re-knits neighborhoods in the Bronx where Metro North’s Park Avenue rail cut currently divides them.
Bridging this existing 7 mile stretch of rail line in the South Bronx can support up to 16,000 housing units for 50,000 residents, along with commercial, community and open space. The cost of building over the publicly-owned rail cut would be offset by eliminating the cost of land purchase; and the relatively short span over the 60-foot-wide cut makes a linear development cost-effective when compared to large deck areas required at rail yards such as Hudson Yards in Manhattan. The design proposes prefabricated construction to minimize disruption to the rail line below. The modular units would allow for height variation to blend with each neighborhood’s scale and context. Open spaces and park land are integrated to enhance the connection to the surrounding streets and neighborhoods.
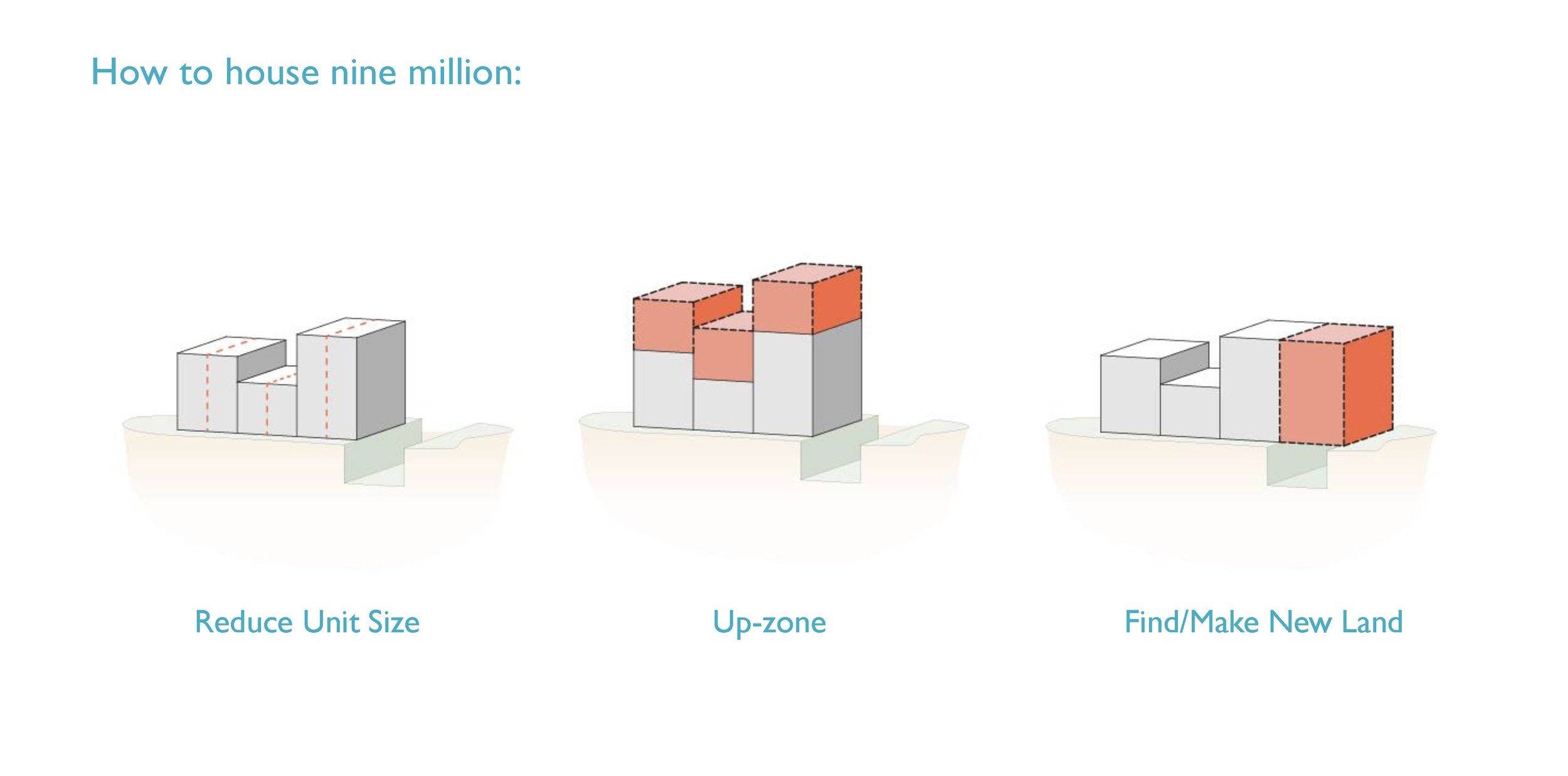
Problem Statement
Goal: Develop innovative solutions to house 500,000 additional residents in New York City.
Constraints: Limited available land and the need to maintain rail line functionality.
Users: Potential residents and local businesses.
Challenges: High costs of building over rail lines and integrating new developments with existing urban fabric.
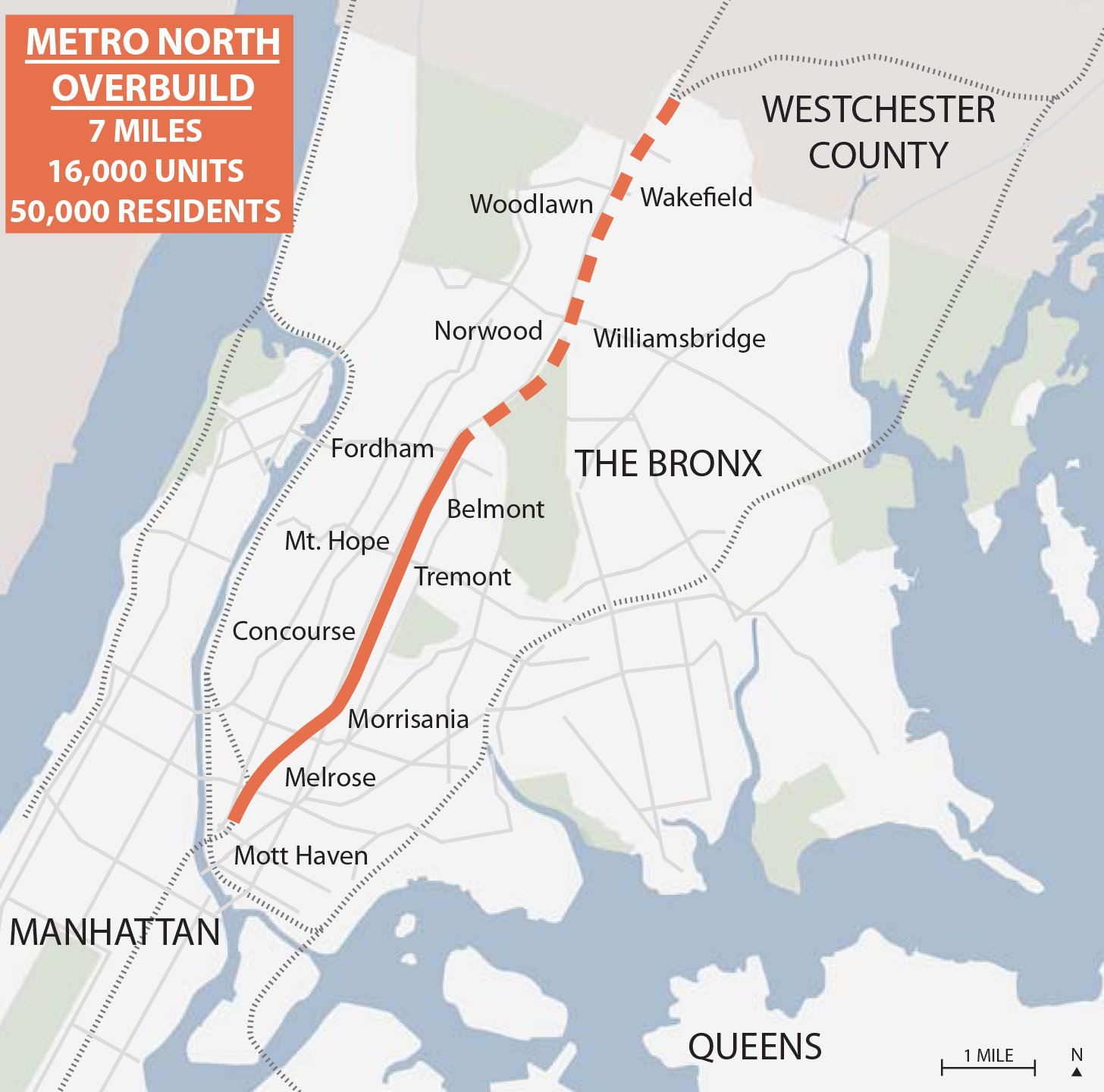
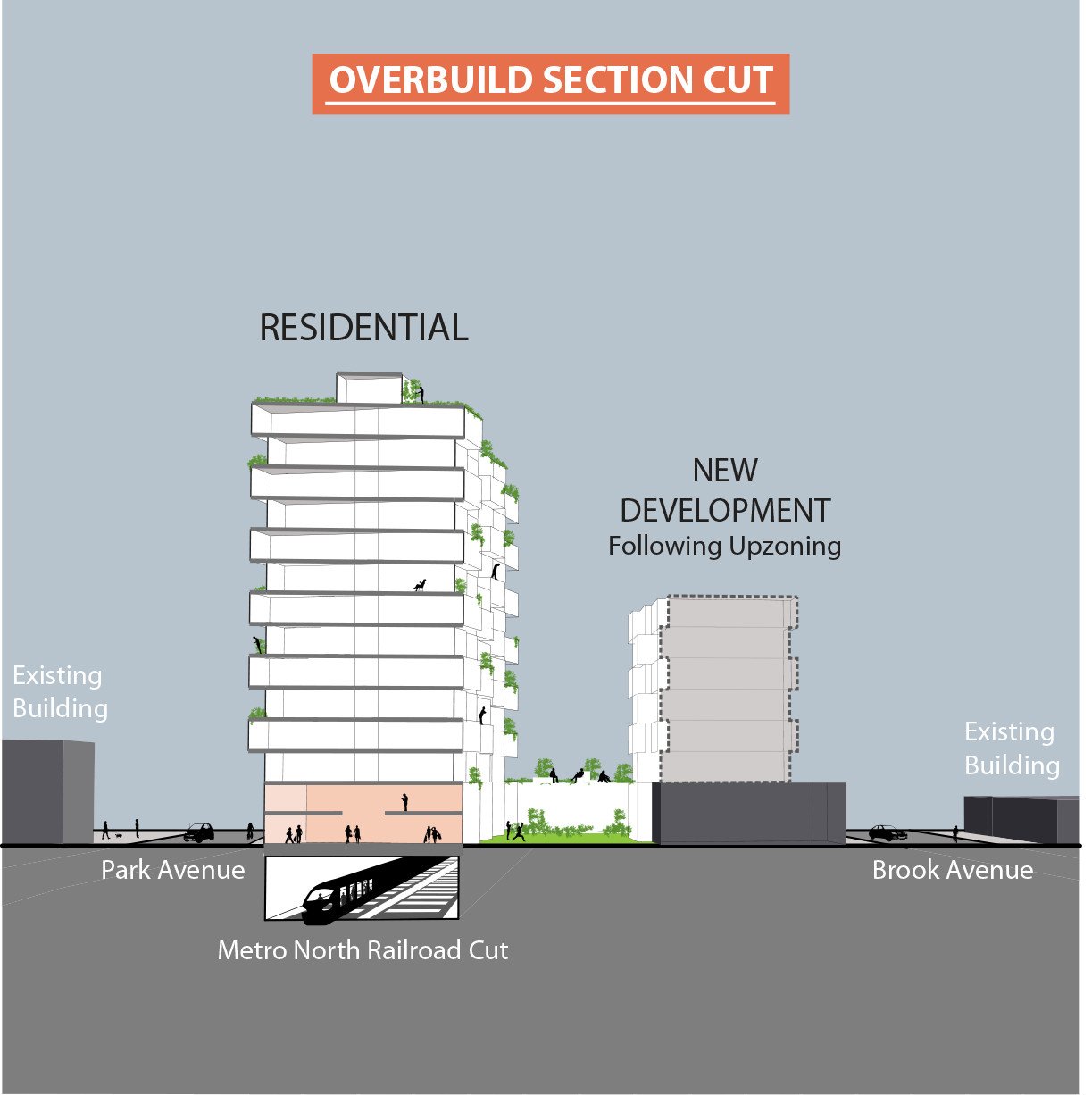
Process
Research & Insights: Analyzed housing demand and infrastructure opportunities in the Bronx.
Ideation: Conceptualized new land development over existing rail lines for residential, commercial, and community use.
Testing & Iteration: Explored prefabricated construction to minimize disruption and costs.
Decision-Making: Opted for linear development to maximize space and cost-effectiveness.
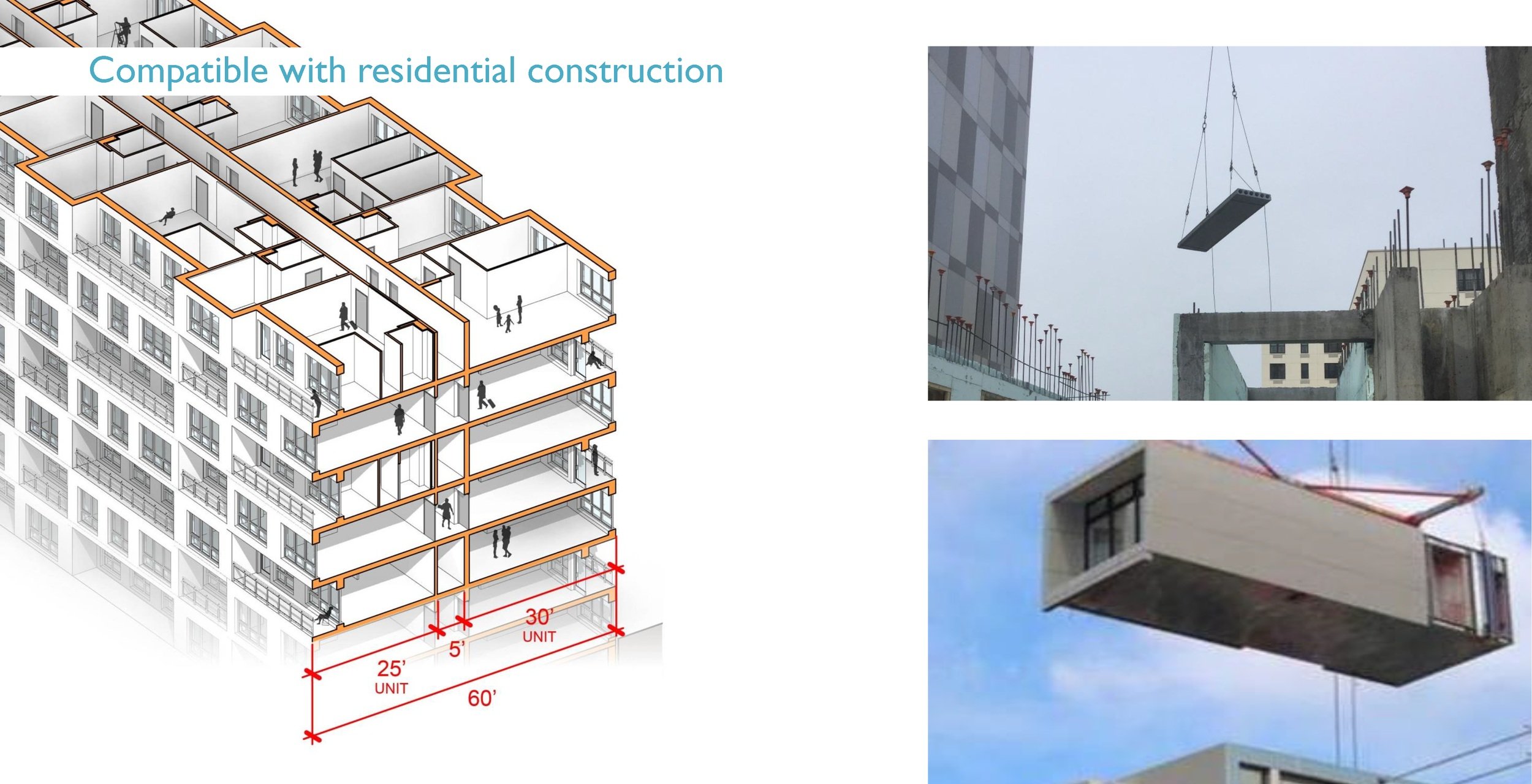
Solution
Design Execution: Proposed new land development over rail cuts, integrating new housing, commercial spaces, and community facilities.
Features & Functionality: Innovative use of prefabricated materials and design strategies to optimize space.
Visual Design: Emphasized pedestrian-friendly environments and connectivity across neighborhoods.
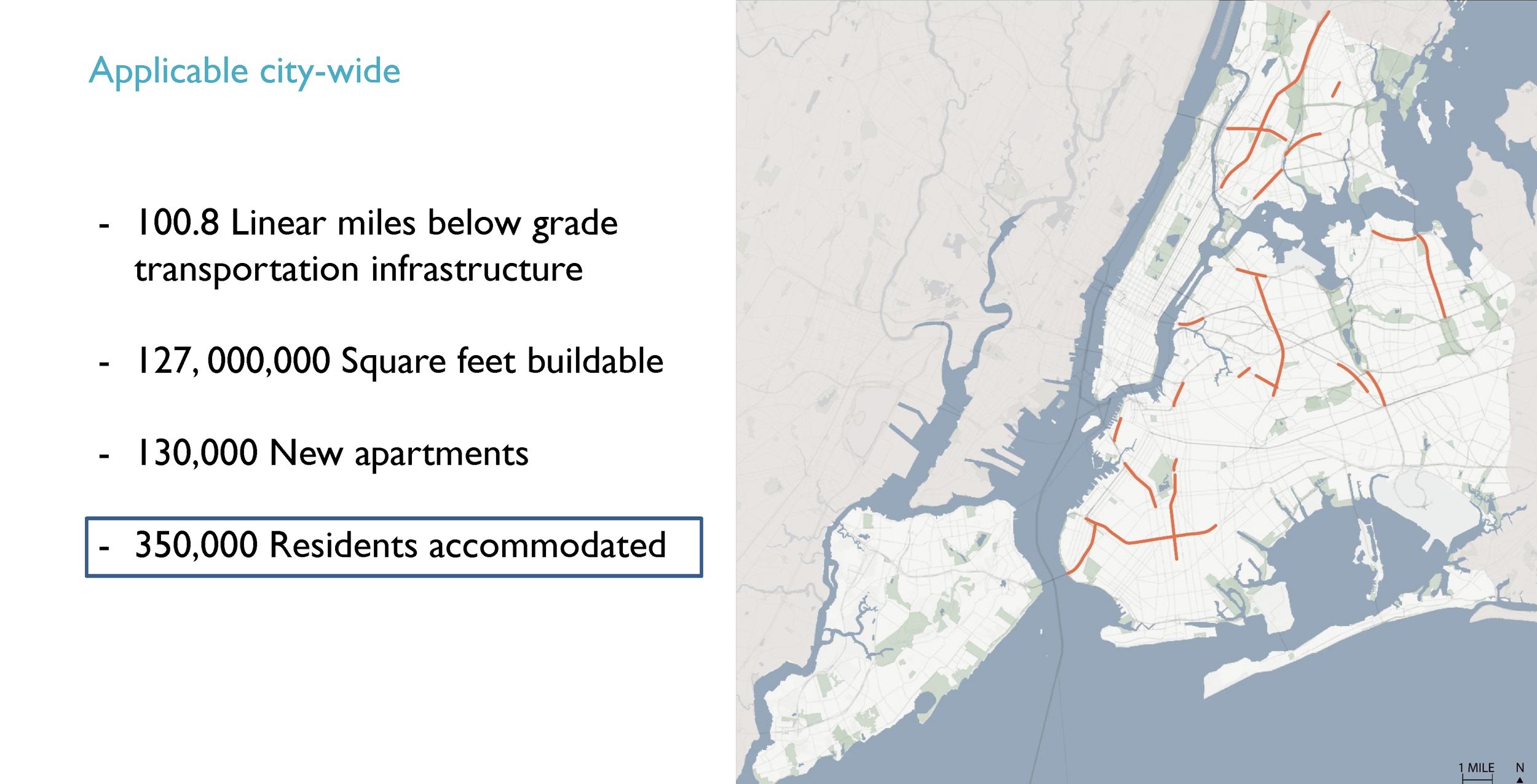
Results & Impact
Outcome: Recognition in Crain’s Magazine for innovative urban planning solutions.
Business Impact: Provided a model for future development in other parts of NYC.
Learnings: Validated the feasibility of creating new land in urban settings to address housing shortages.
